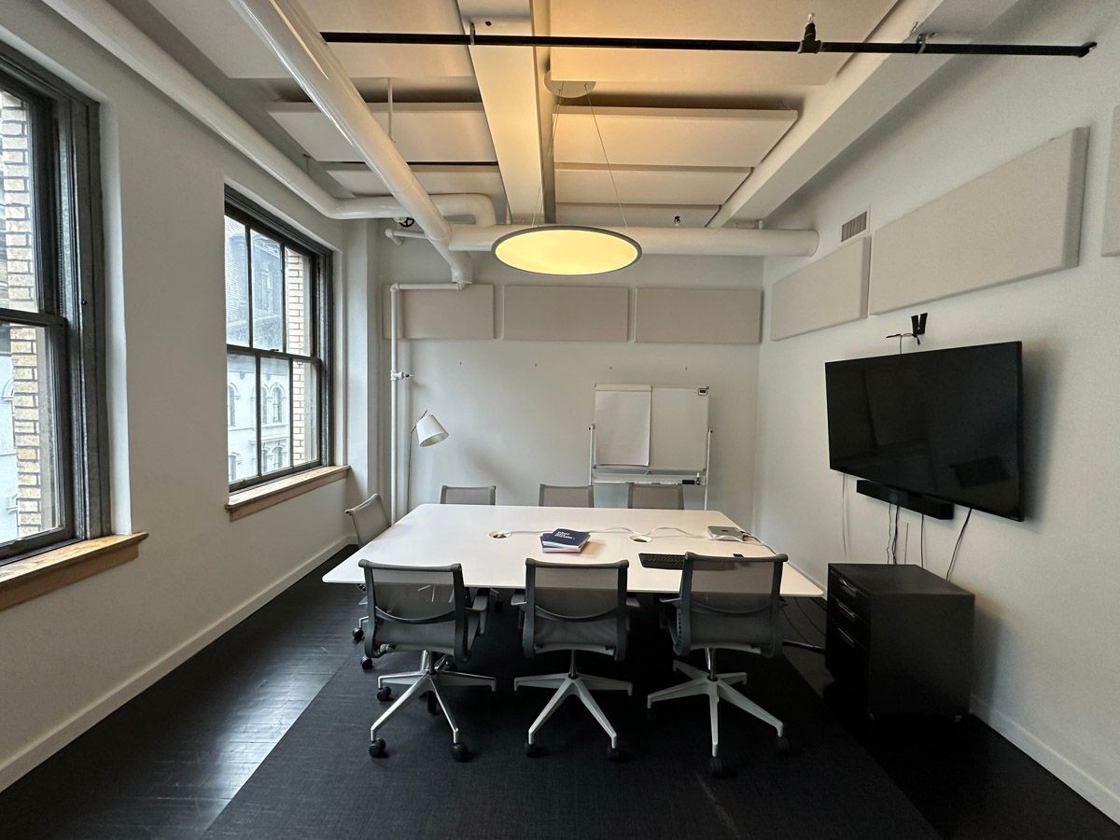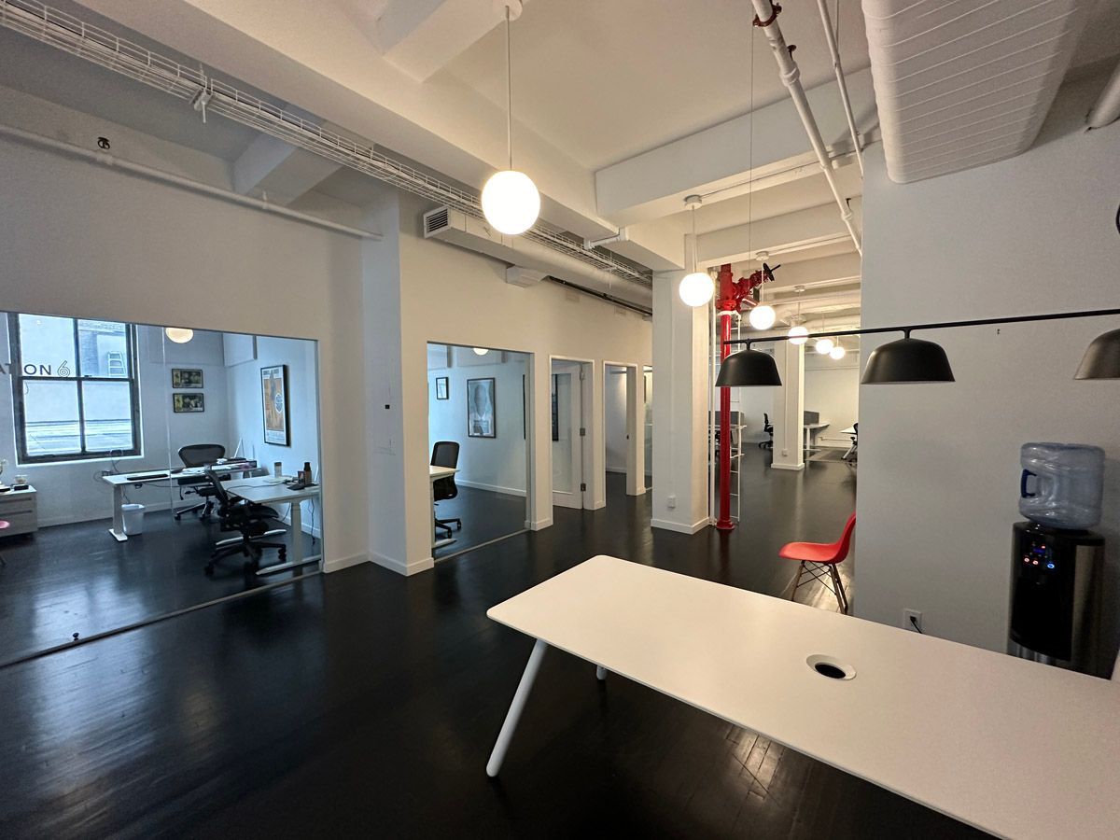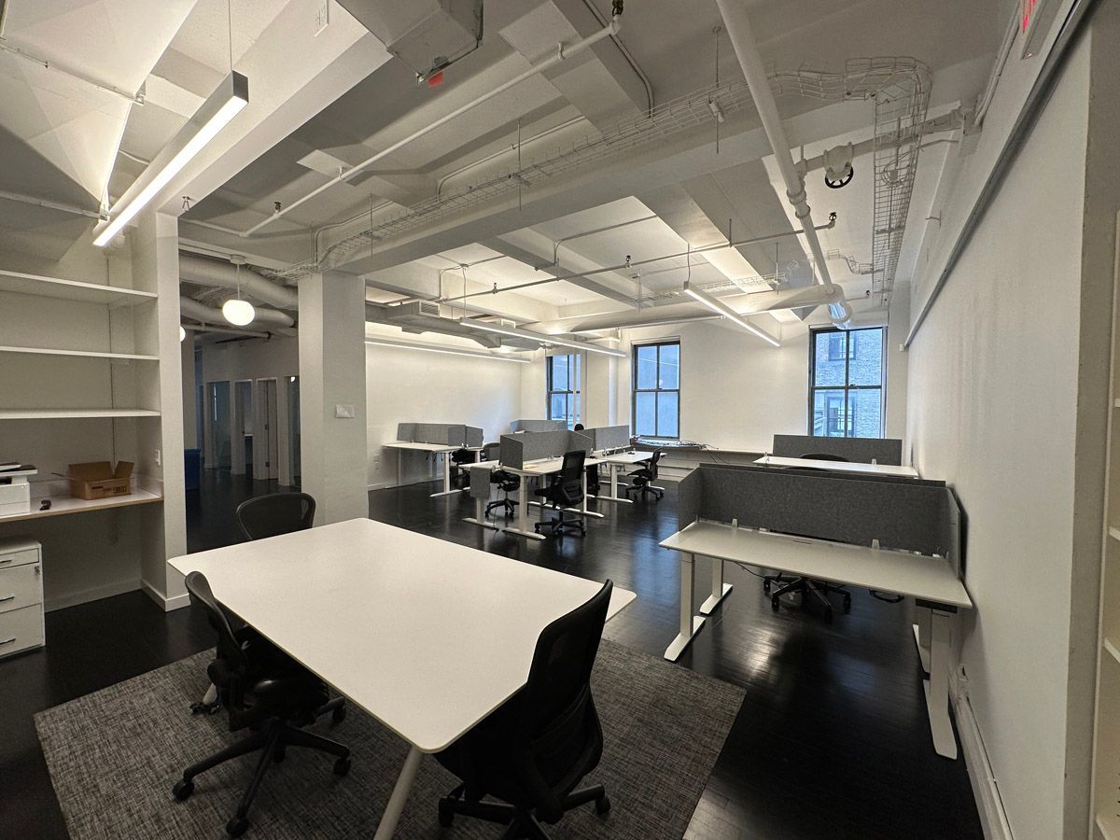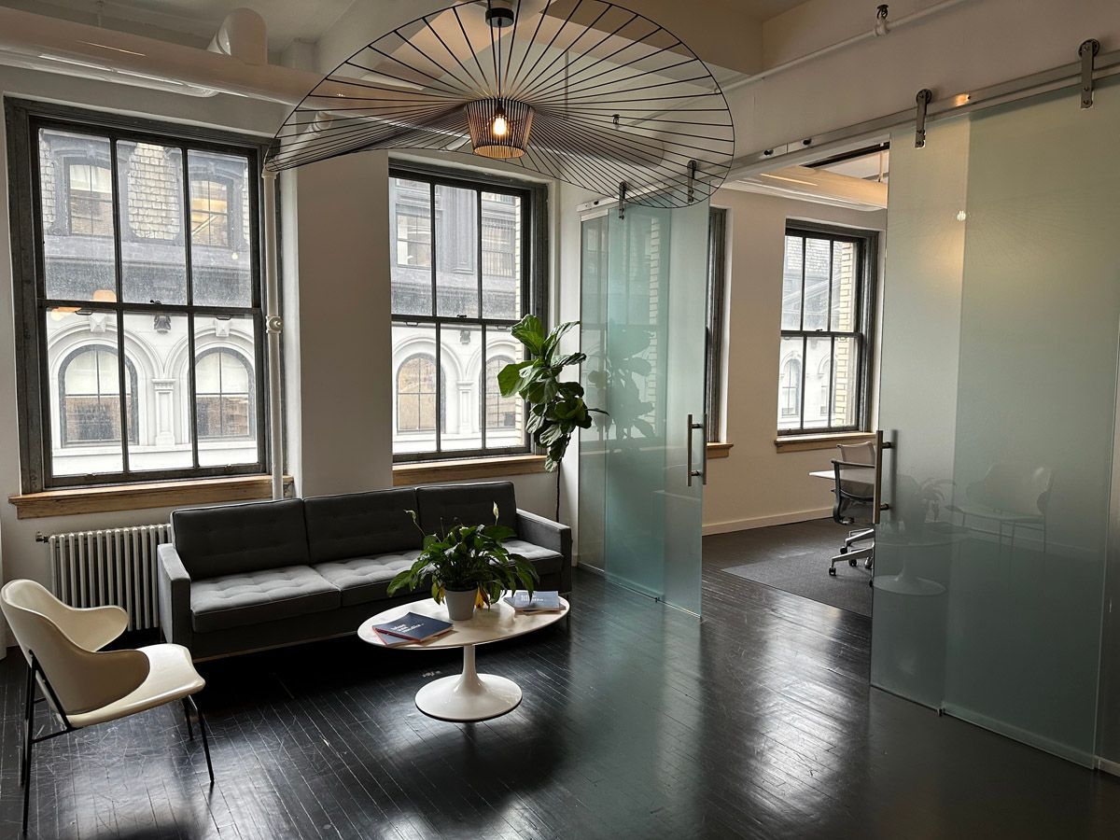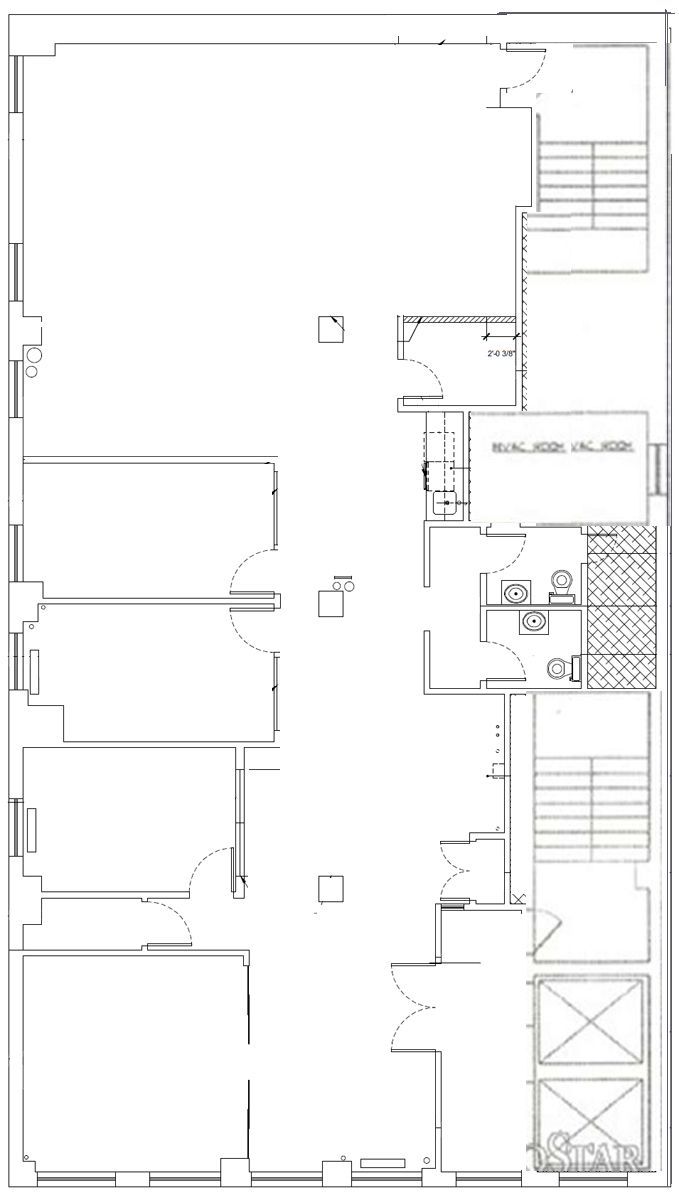Full Floor 4,000 SF Loft in the Heart of the Flatiron District
9 East 19th Street
Flatiron / Union Square
High-End Finishes with 12' High Ceilings and Great Views Over East 19th Street
Space Details
Wall of windows facing South and West, large glass conference room, 3 large windowed breakout rooms, and open bullpen area.
New tenant controlled central A/C
Full wet pantry with stainless steel appliances including dishwasher
Dark wood floors
Beautifully fixtured bathrooms
Wired and ready to go with FIOS and Spectrum

